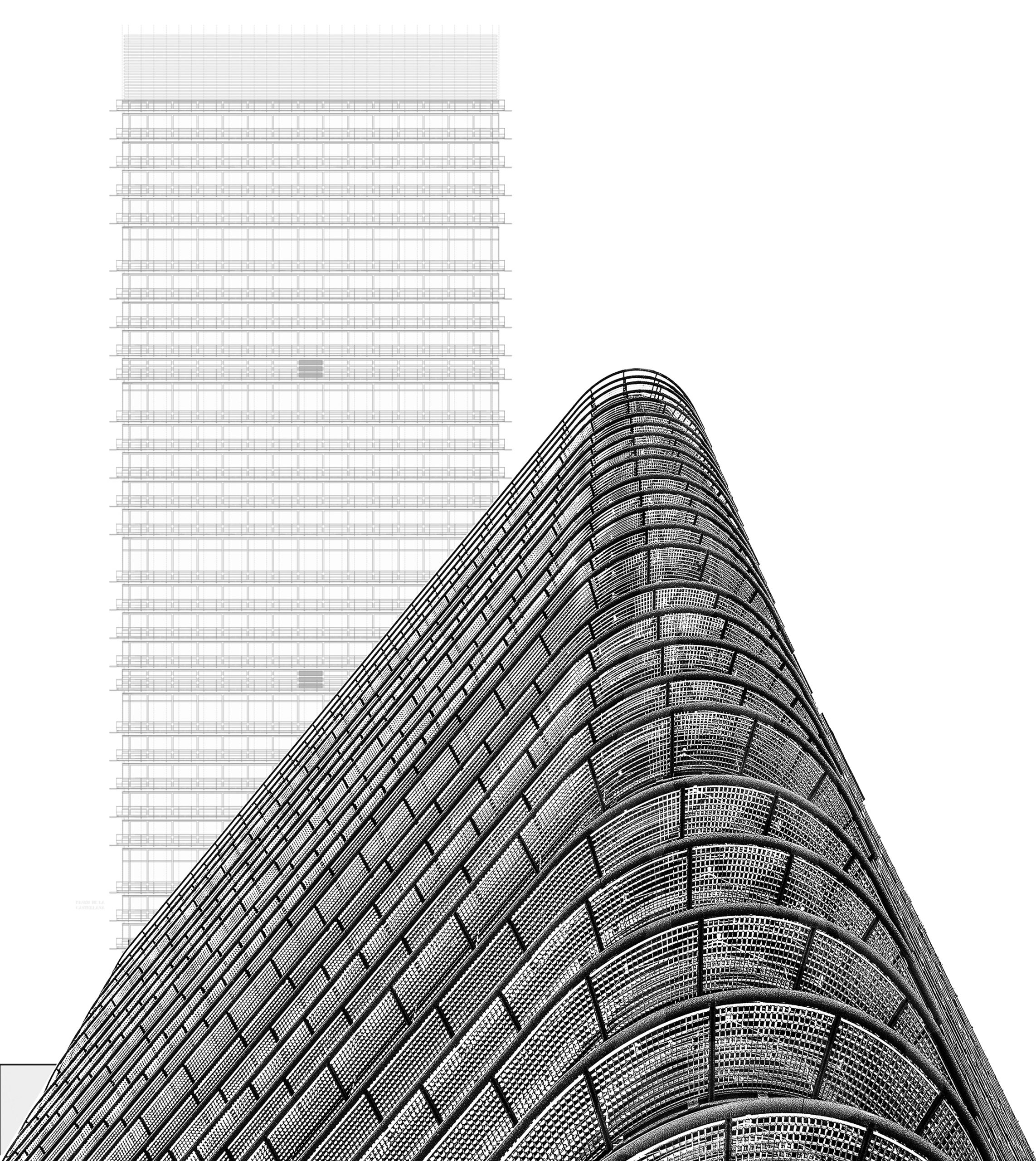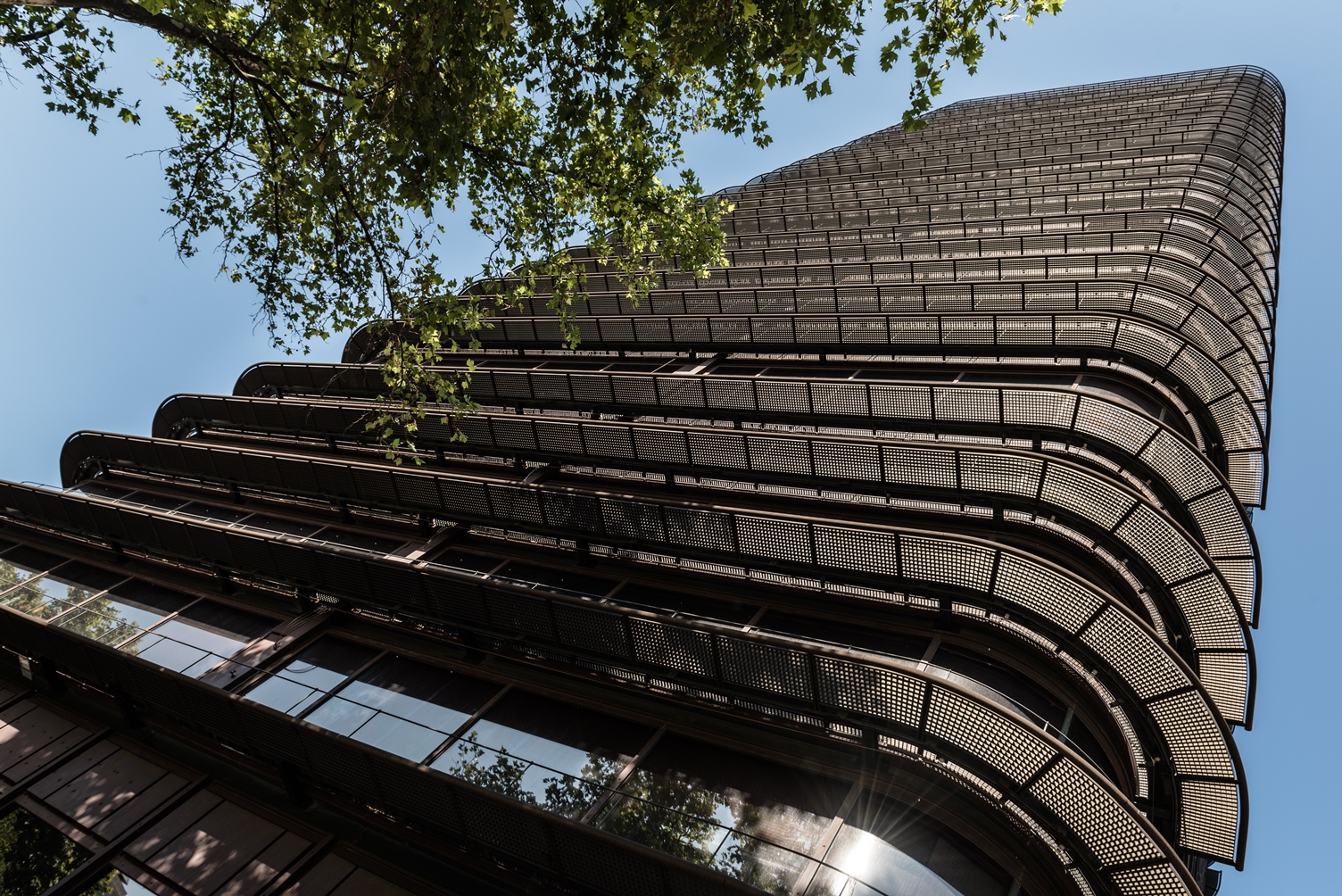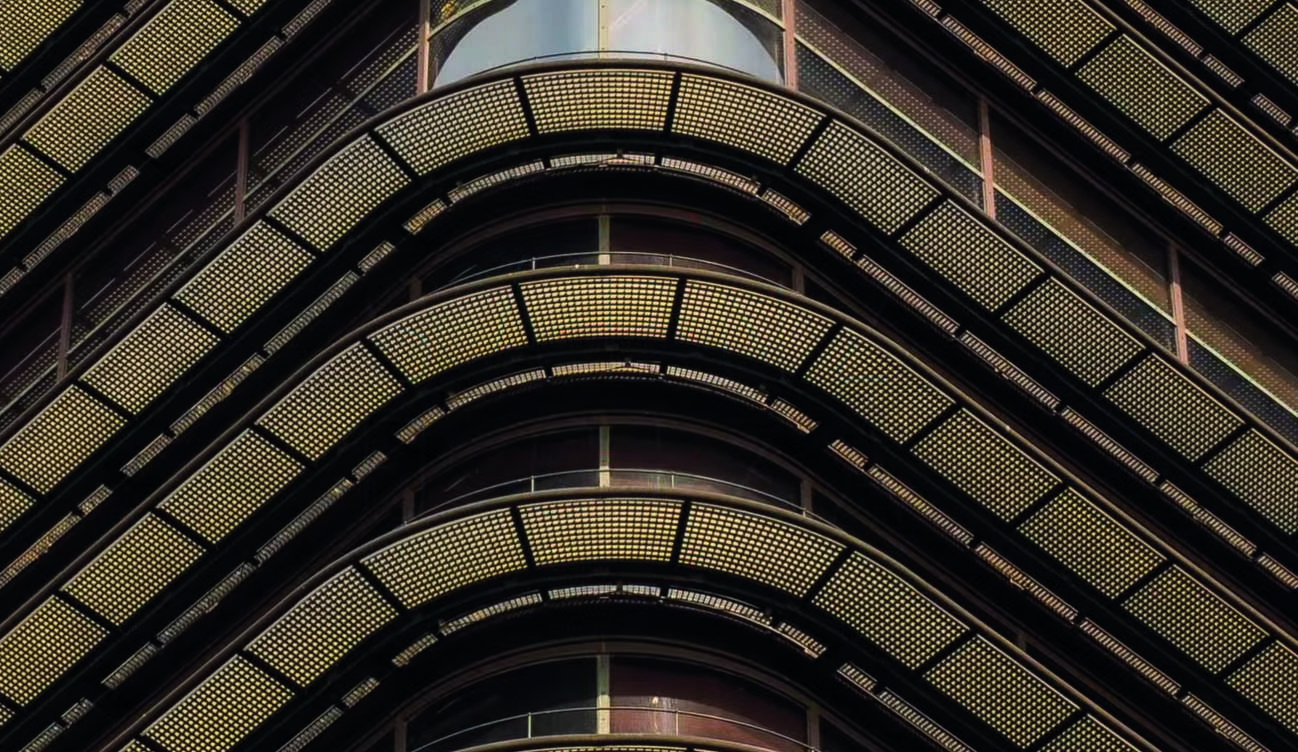AN ICON OF SPANISH ARCHITECTURE
MAXIMUM SUSTAINABILITY, TECHNOLOGY AND COMFORT
FOR USERS
Castellana 81 was designed by Francisco Javier Sáenz de Oiza, one of the outstanding figures of Spanish architecture. The rectangular tower stands 107 metres tall, with two central vertical cores for both structural and service purposes. The rest of the surrounding space is open plan, with no divisions or obstructions in its four orientations. It has 28 office floors, 5 of which are double height spaces.
This iconic skyscraper is a landmark in the cityscape of modern Madrid and a benchmark of 20th century Spanish architecture that looks to the future as a symbol of sustainability, technological innovation and maximum comfort for its users.


The most important thing is that the architecture is able to represent, excite, evoke.
Francisco J. Sáenz de Oiza
The building was and still is an engineering landmark, calculated by Fernández Casado, as it was built on a site crossed by the railway tunnel that runs along the Castellana. Two large concrete supports straddle the tunnel. The central structure supports six pre-stressed concrete platforms, each of which support five metallic structure floors. The building combines functionalism with organic conception.
AN EMBLEMATIC FAÇADE
The composition of the façade combines a fully glazed surface with robust COR-TEN steel carpentry, which is reinforced by a series of horizontal lines that strengthen the interior organisation and open-plan floors.
COR-TEN steel weathers over time, it oxidises on the outside to protect its interior, giving the façade of Castellana 81 a singular chromatism and texture. Sáenz de Oiza was a pioneer in its use in architecture.
When it reaches the ground floor, the façade hangs free of the structure, as if it were floating above the ground. The façade, with rounded steel corners and continuous glass, provides views of the exterior from any point inside. On the west façade, from the tenth floor onwards, a complementary protection of vertical sunshades has been added, enriching the aesthetic of the building as it responds in different ways depending on the direction it faces.


RENOVATION
The renovation of Castellana 81, carried out by the prestigious firm Ruiz Barbarín Arquitectos, respects the uniqueness, exclusivity and essential architectural attributes of the tower, while ensuring it provides maximum sustainability and comfort as a workplace.
An extensive refurbishment plan for the interior spaces and facilities was implemented, as well as a full programme of measures to position the building as one of the most sustainable and efficient in the Madrid office market, achieving significant reductions in energy consumption.
Renovations chiefly used recycled materials, regionally sourced and backed by safety and sustainability certificates.
AWARDS AND RECOGNITION
- Asset of Cultural Interest in the category of Monument (BIC).
- Best Refurbishment 2017 by the Spanish Office Association.
- Best Non-Residential Real Estate Performance at the ASPRIMA-SIMA 2018 awards.
- COAM Award 2018.
- The Architecture MasterPrize in the category ARCHITECTURAL DESIGN - Restoration & Renovation 2019.
PRIME LOCATION
The building is located at the heart of the AZCA financial centre, the central business district of Madrid.
Castellana 81 enjoys exceptional international and domestic communications.
Only 15 minutes from Adolfo Suárez Madrid-Barajas Airport, it enjoys excellent connections to the public transport network:
- 5 bus lines and 5 BiciMAD stations less than 200 metres away and taxi rank in front of the building.
- The Nuevos Ministerios transport hub, less than 50 m away, with 3 metro lines and 7 commuter train lines.
- Connected to the fast access and exit roads to and from the city (A-1, A-2, M-11 and M-30).
Castellana 81 is owned by Gmp. One of the leading Spanish real estate groups specialising in the high-end office and business park segment in Madrid.
Sustainability is a strategic value in the Company’s vision, which includes environmental sustainability combined with implementing sustainability in the value creation process, through quality and innovation in management, processes and products, focused on promoting the health and well-being of the users of its buildings.
